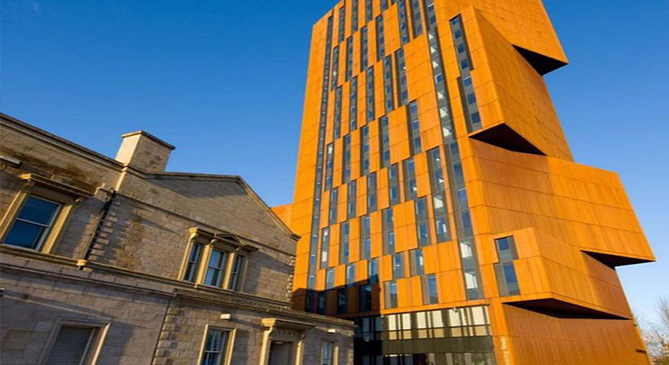

5.Steel Screen made by Möhn+Bouman
The firm designed a weathering steel barrier to cover the old house. After the material was produced, it was installed successfully within two weeks. To prevent staining the glass, rust water from the roof was directed into a hidden drain. The client is orange rock, a small creative project developer, which needs a small piece of land close to the city center for redevelopment planning in the next 10 years. Some of the old buildings in this area will eventually be demolished. Until the developer decided to temporarily use one of the buildings, an old rural house, as his studio. The firm is going to transform it into a typical office.
6.Metamorrhous designed by Paul Sangha landscape design office
The firm worked with marine engineers to develop a solution that would not only enhance beaches, but also address the retention of riverbanks. Inspired by the sandstone structure they saw on Saturn island in British Columbia, they designed weathering steel walls using weathering steel. It is not only a work of art, but also functional. The abstract structure of weathering steel and pebbles in front of the beach play an important role in dissipating wave energy. They can also promote the deposition of sand, enhance the beach, and build habitats for animals and plants.
7.Ship house designed by Katsuhiro Miyamoto & Associates
The weathering steel of the first floor and above of the house is completely untreated and will produce rust in the future. Interior surfaces - floors, walls and ceilings - are uniformly white with good insulation. There is a residential building on a 2-story area with a height difference of 3 meters. Because of concerns about the credibility of the levees and retaining walls, the base of the building is built on the natural ground below the lower level. The iron space built for the public house floats on the retaining wall, and you can see more beautiful scenery on the high-rise of the house. Private houses are built along the lower floors, where the atmosphere is peaceful and peaceful.
8.Weikov exchange designed by Andre kikoski architect
Andre kikoski architect has designed a weathering steel facade for the wykov exchange, a live music and performance area in the Bushwick District of Brooklyn, New York. The exterior of the building is a very original design, which relies on the technical design of the electric door reconstructed from the hangar and factory buildings. 5. The mobile vertical panel shows a constantly changing functional structure and architectural structure. During the day, the vertical panels are folded to provide shade for pedestrians; at night, they are used as protective doors to protect the store, while the gradient laser holes on the semi hidden LED lights make the vertical panel look like the light from the interior - building a city scale art.
360 14th Street building designed by minervini vandermark
The building is designed and built by a young and emerging architectural firm. There are three residential units on the top two floors, all covered with weathering steel, which is a solid and simple industrial material commonly used in the pre war viaduct structure. Weathering steel has been weathered to produce rust. The "pencil" pillars supporting the residential building mimic the structural elements of the viaduct. In addition to reflecting the surrounding environment, the staggered columns also have the concept of weightlessness. If the building is not connected to the ground, regardless of gravity, it may fly away.

 5.Steel Screen made by Möhn+Bouman
5.Steel Screen made by Möhn+Bouman